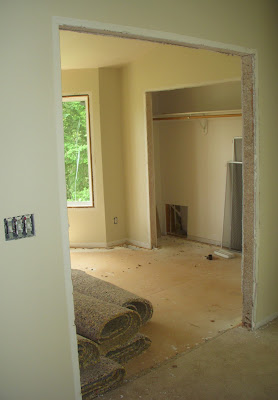To see pictures of the house before this post, go to Nighthawk House *Before* or Nighthawk Stage 1 Updates or Nighthawk Interior Updates.
During all of the demo, things were changing at Nighthawk. One thing we did first was cover the brick fireplaces with stone like we did to the exterior of the house. And, like the exterior, we were very happy with how they turned out.

This is the laundry room before plumbing. When we started installing new bathroom fixtures, we found out that the pipes weren't the right size for updated items and had to be replaced.
So these kinds of things happened. It made the drywall guy a little worried at first, but then he adjusted his estimate and became happy again.
The kitchen has gone through quite a change. The original entry from the dining room has been closed and a new one created. This, of course, came with issues. We found out that there was duct work in the walls where the new entrance was supposed to be. A little delay, but they were rerouted. New plumbing was installed for the island; creating more drywall work.

 | |
My office is currently storing hardwood.

No matter how hard I tried to keep things cleaned up, and the recycling sorted, this is usually how the house would look at the end of each week. Everything in one big pile.
This wall is going to have a door in it soon so that we can come from the garage in to the basement.
This is the new steam shower that is being added to the basement bathroom.
This is the fireplace being covered in the basement. He also did the small wall to the left of the fireplace where the new bar area will be.
This room ended up with a lot more drywall work too. We decided to take out part of the wall to Jamie's office and move the door so that there was more space in the game room.


(I realize now that I need to clean the lens on my small camera.)

My craftroom isjust waiting for paint!

And her new soaking tub is in too.
The master bedroom is being prepped for the new french doors and deck.

A new frame had to be made for the new tub in the master bathrrom.
Unfortunately, the tub was installed backwards. It had to be taken out and some adjustments had to be made for the it to be reinstalled.


The tile is currently being installed in the bathrooms and the hardwood floors should be started early next week. We still have a long list of things we need to do, but we're headed to the lake for a few days of relaxation with family and friends. And Jamie says we aren't allowed to talk about the Nighthawk house for 5 whole days. We'll see how long that lasts...































No comments:
Post a Comment