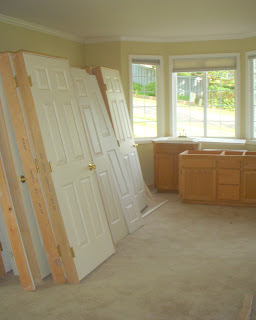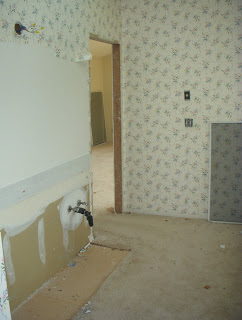Demo started a few weeks ago. I had Habitat For Humanity/ReStore come in and do the demo so that the materials weren't just being wasted. They were able to take 30+ doors, all trim, kitchen & bathroom cupboards, wood flooring, carpet, lights, toilets, sinks, etc. And we heard that things were selling right away, and the money is used to help build new, affordable homes in our area.
Demo also wasn't moving as quickly as we liked, so Jamie and I did some of it ourselves to prepare for new items to arrive. Also, Habitat doesn't take anything they can't sell, so we had to take some items to the dump. The below photo shows trim in barrels waiting to be taken, and the new hardwood flooring that arrived.

We're removing these small walls to create a more open space and better flow to the kitchen.

Jamie wanted to keep some of the cupboards to use in the garage, so we pulled out what we wanted to save.
Then things really started to look different.

Here we've removed the 5' tub/shower in Makena's/the guest bathroom and made room for 6' soaking tub/ shower.
And small walls were removed in the master closet to make more usable space.

And the master bathroom is getting redone to become a relaxing retreat.
Without all of that ugly wallpaper and carpet! (I can't wait for all of the wallpaper in the house to be gone.)
The shower and tub are going to be wider and a hutch will be built in at the end of the tub for a tv.

We're adding french doors here for an entrance to a new deck in the master bedroom.

And we're adding a door from the garage to the basement level here.

The access panel that is here is being moved to a small closet farther down the hall (next picture down). That way, we can put tile in this room and create a cleaner look. Jamie and I removed the water heaters (that was fun...) and are replacing them with one, more energy efficient model. The furnace will also be replaced.

A new linen closet has been added to the basement hallway.

And this tub has been removed (the only piece we couldn't salvage because it didn't fit out the door) and a new steam shower has been framed in.

This wall was removed to create a bigger game room area.
And, of course, more damage has been found throughout the house that need repaired.
But, the new tubs and fixtures are arriving now and are ready to be installed.

And all of the tile came in too.

To 'stick to the budget', we opted not to rent a Honey Bucket but to just leave a toilet in one of the bathrooms. But then Habitat came in and removed all of the doors, creating a not-so-private space. So Carlos, our fabulous builder, took the only door left in the house (from the small closet pictured above) and secured it to the wall. Because it didn't exactly fit, he then taped some cardboard to the sides. Still not-so-private, but it works! (I try very hard not to use the facilities at the Nighthawk house.)
















No comments:
Post a Comment